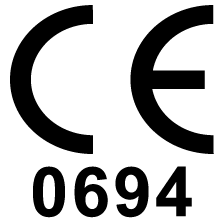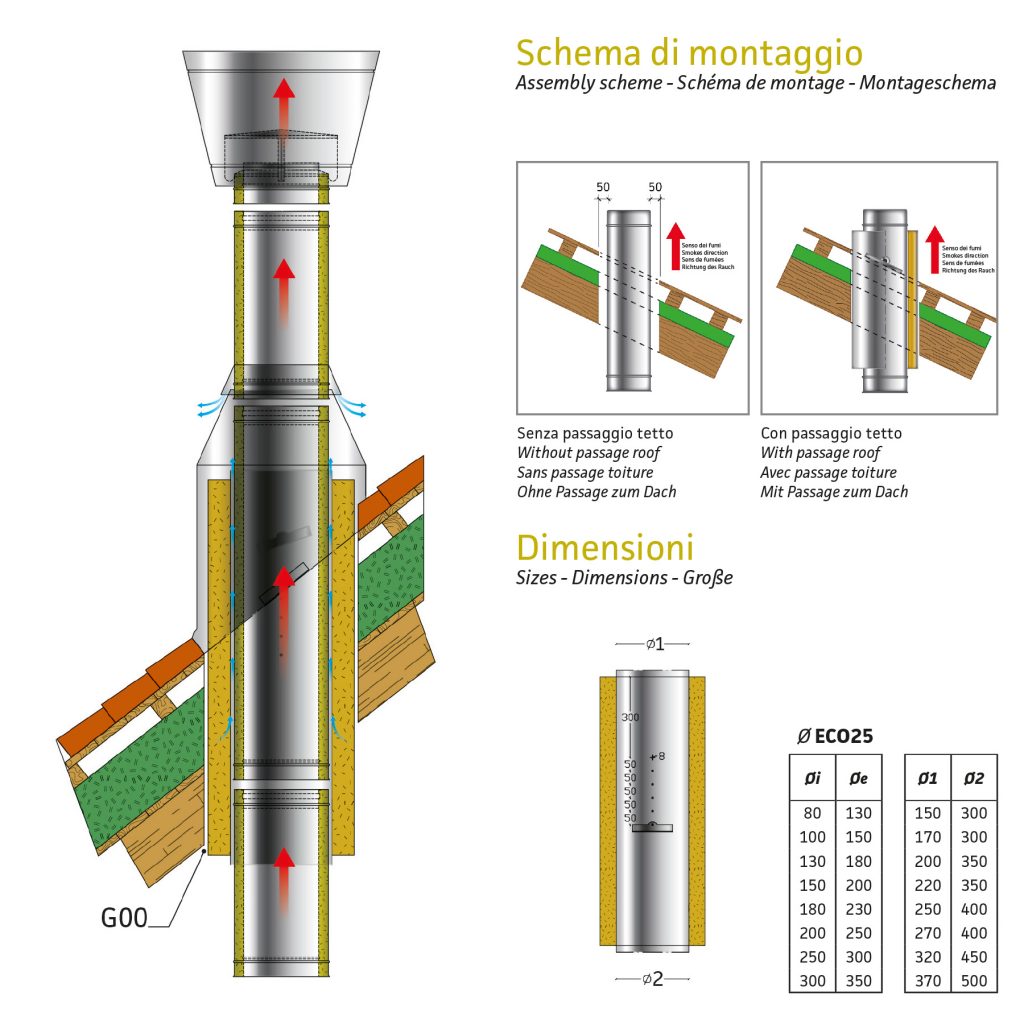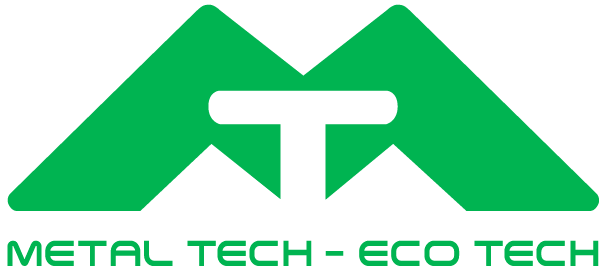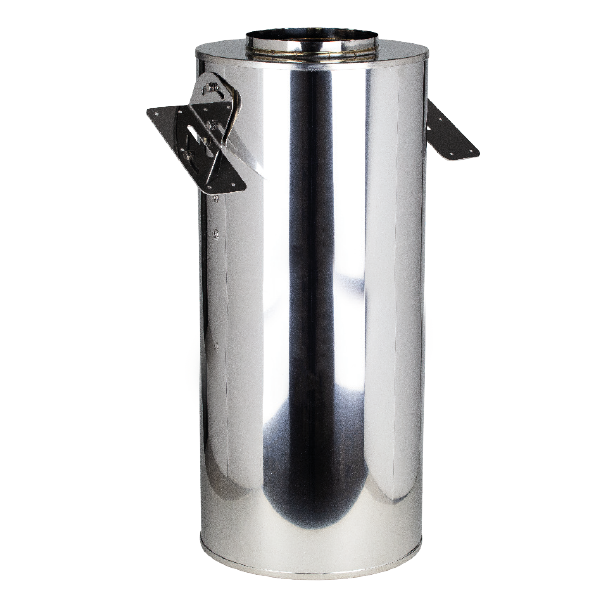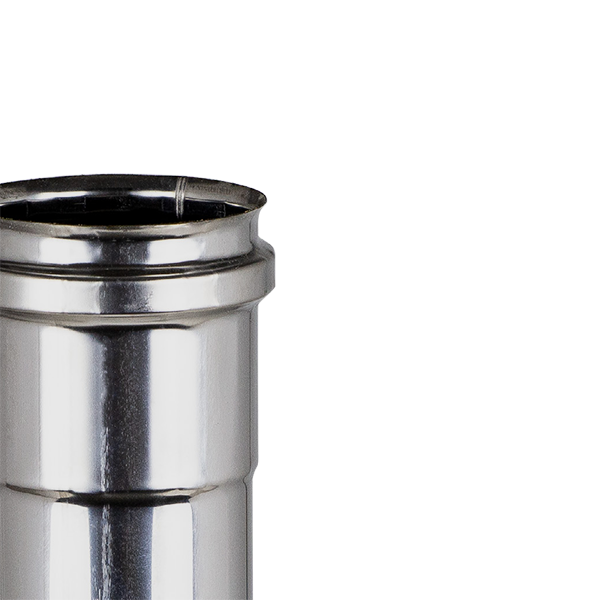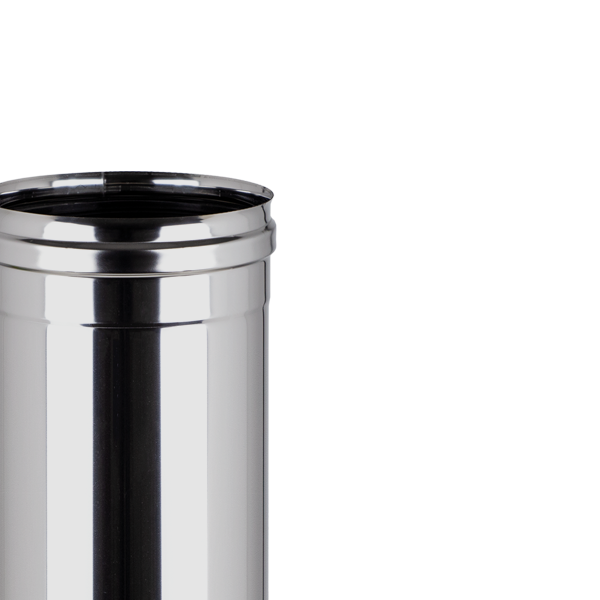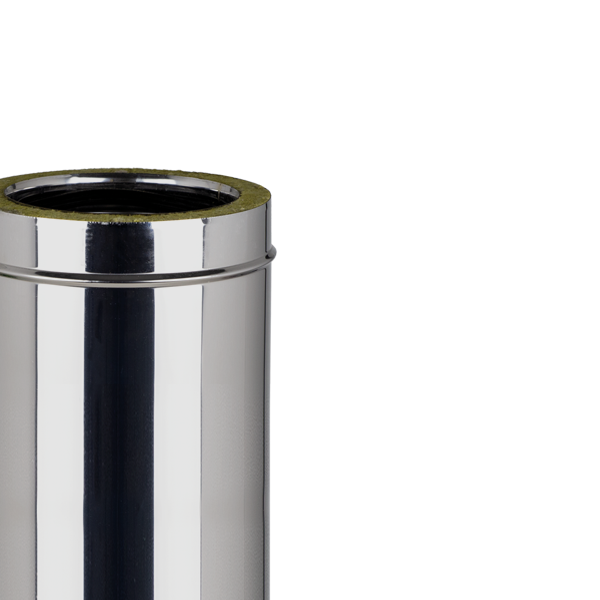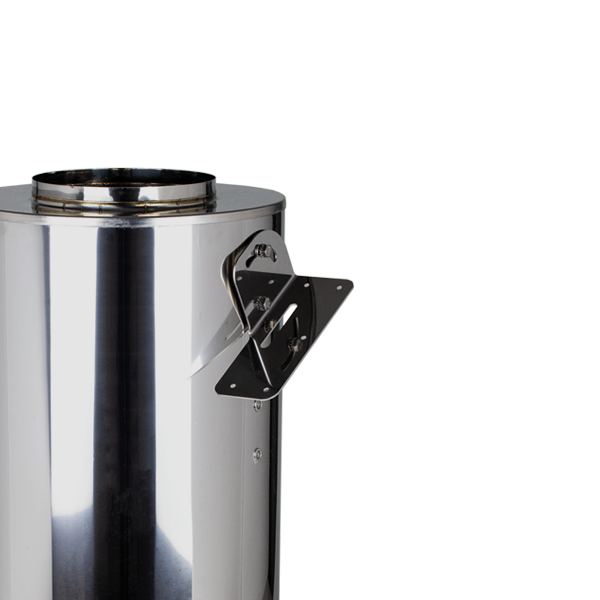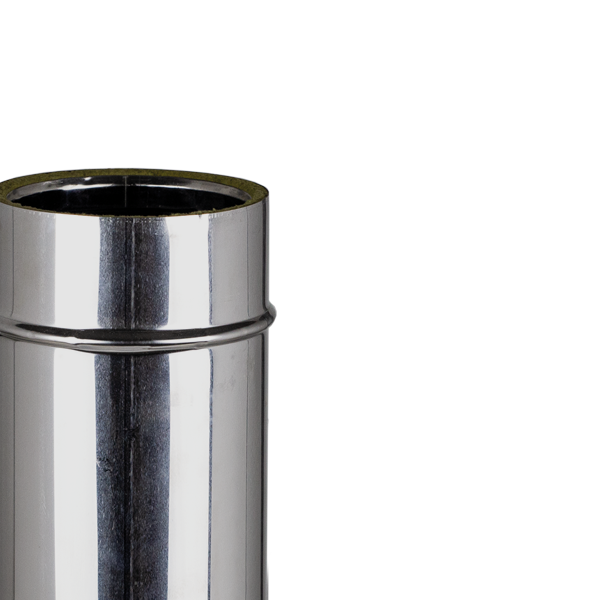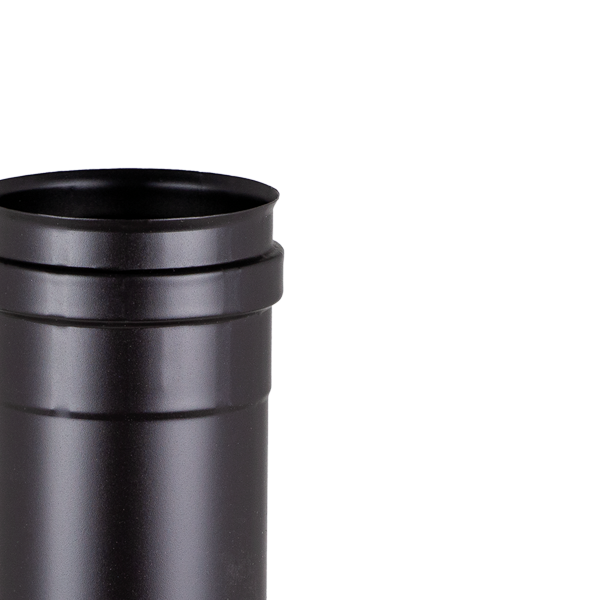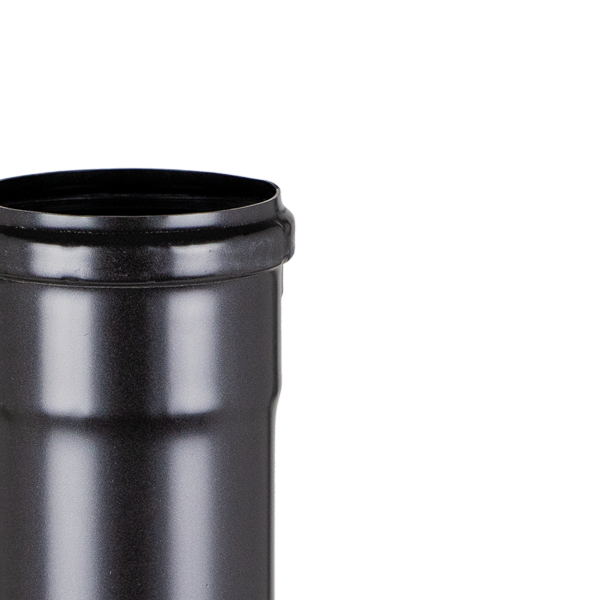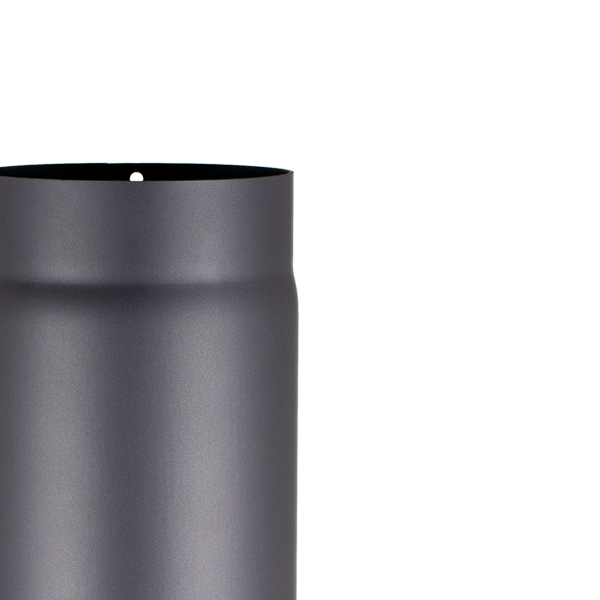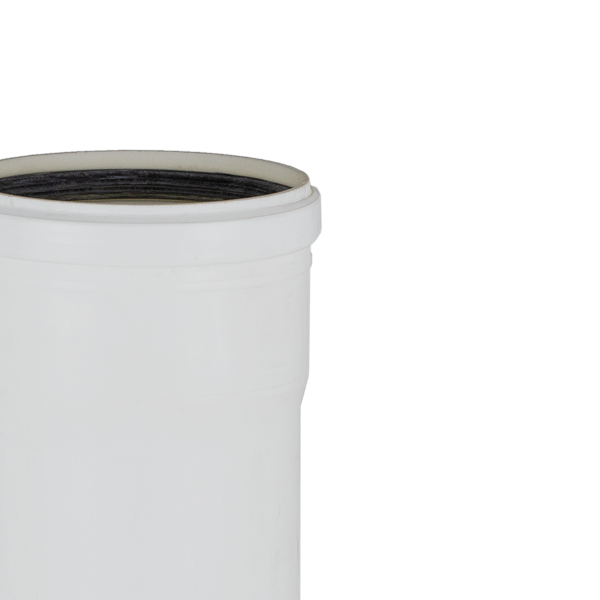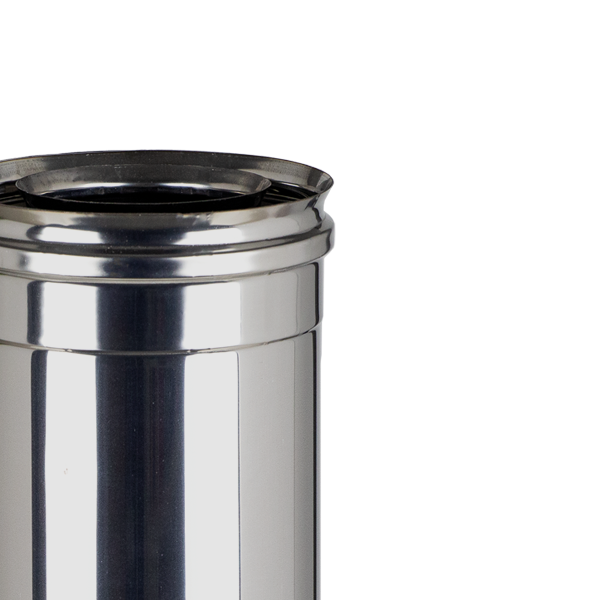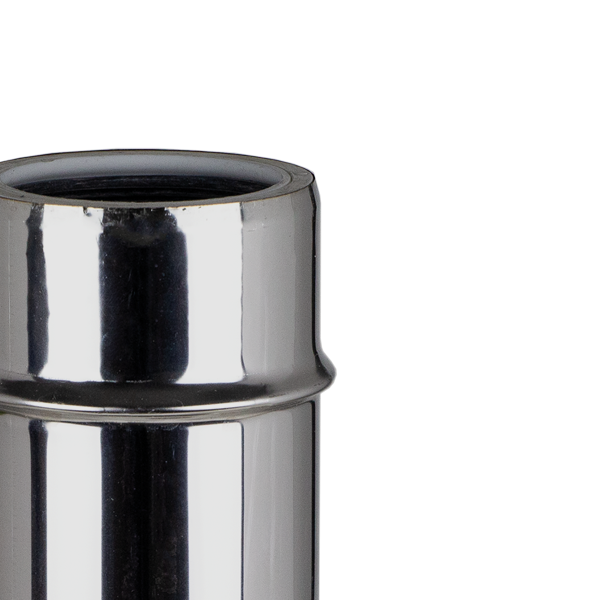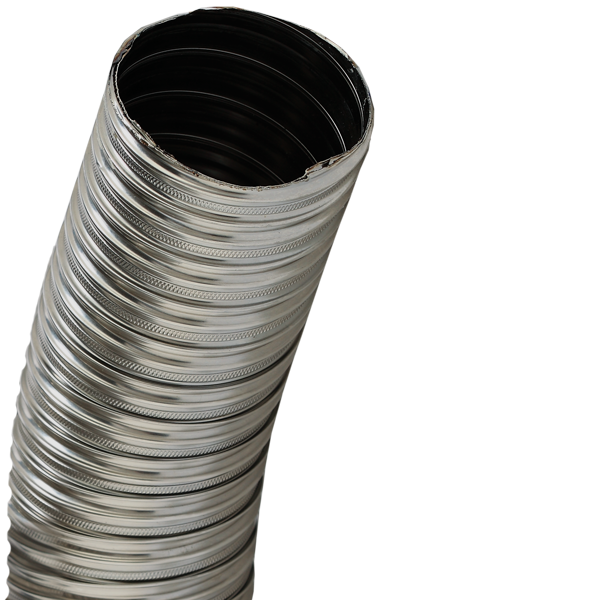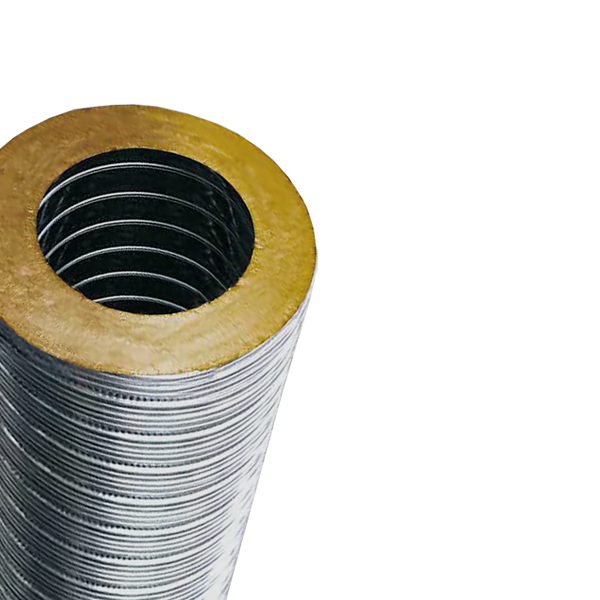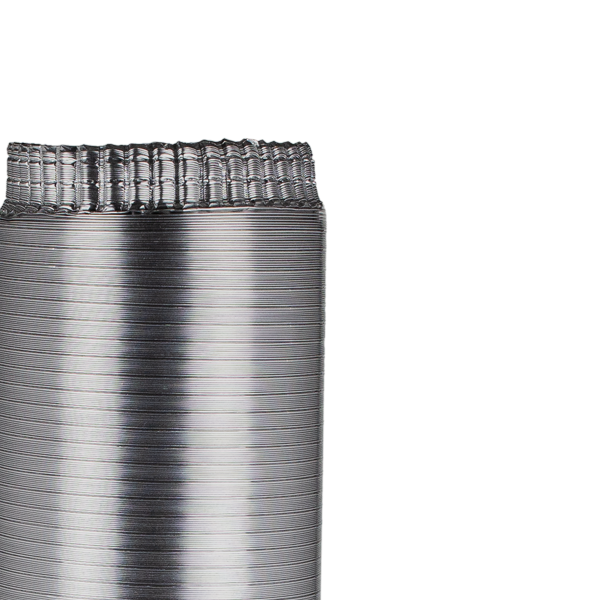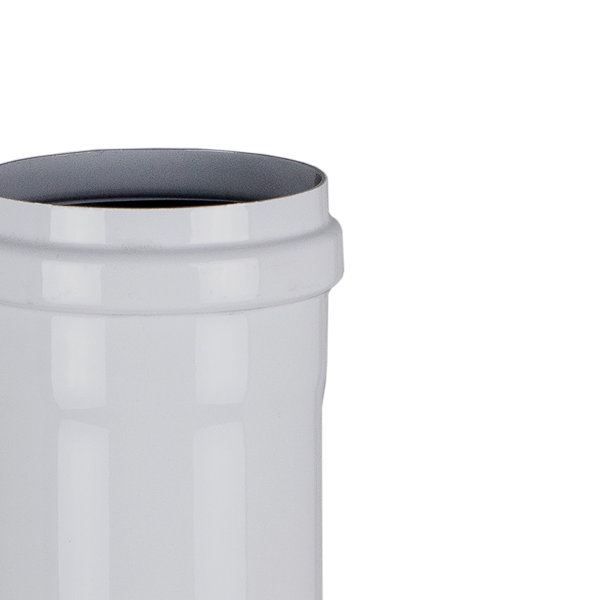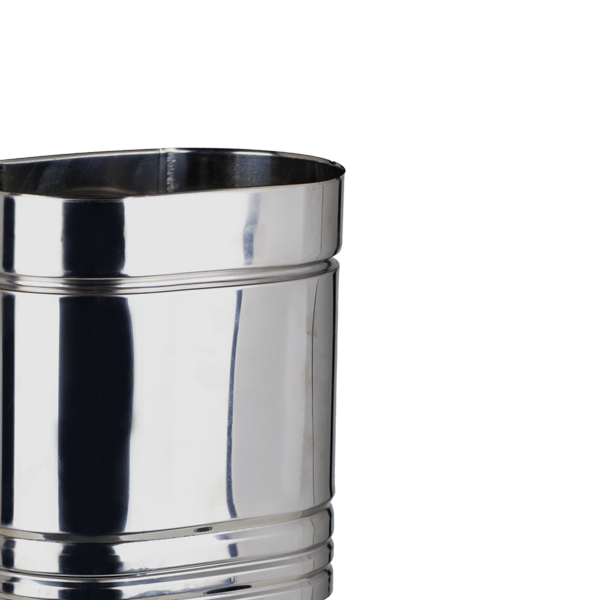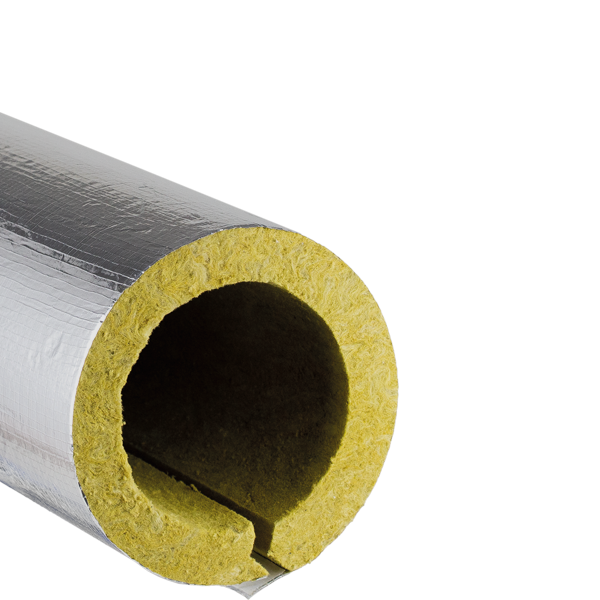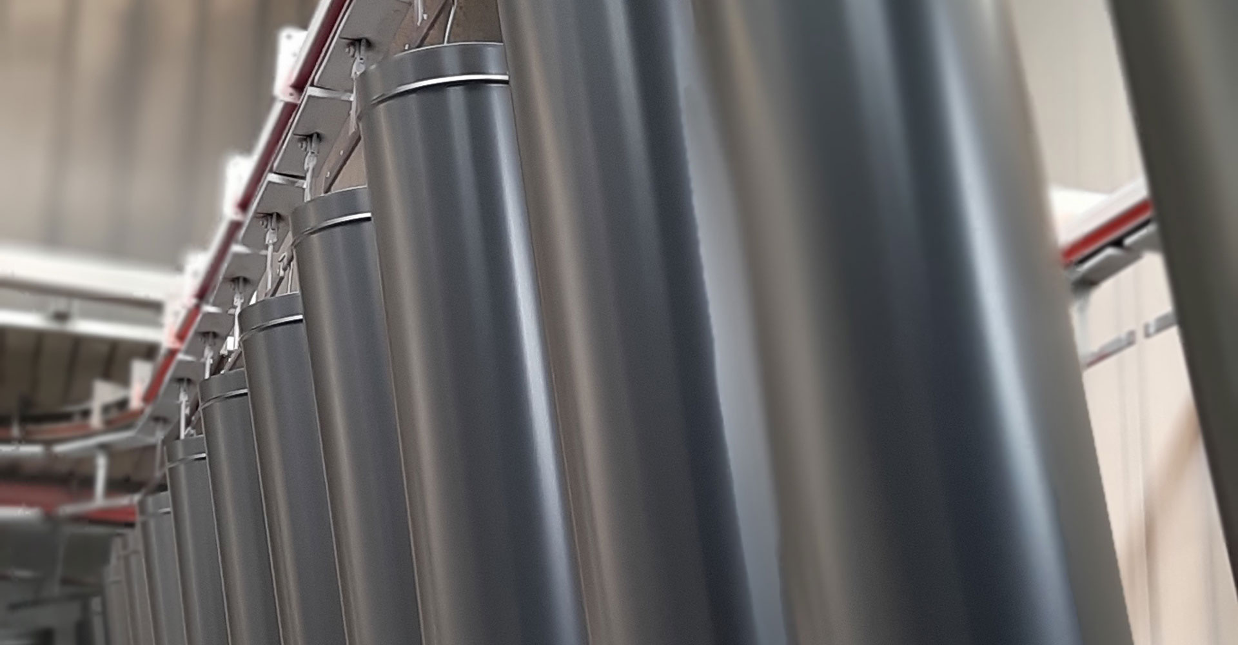
Combined roof passage H.1000
Description
The "ROOF PASSAGE H.1000" is an element composed by two pipes closed at the ends containing high-grade insulation density, i.e. with greater insulation performance, as well as being of increased thickness (for the thickness see the table relating to the required diameter). This element is fixed to the roof or to the attic, by means of special support brackets (with insulating silicate between flammable materials and brackets to avoid the transmission of heat by contact); the brackets are adjustable both in inclination and in height by means of special grip points predisposed in the element necessary for the adjustment itself. Inside the roof passage H.1000, an additional ECO25 pipe with the required diameter in the installation must be mounted, thus "jacketing" the system, and leaving a 10 mm air gap around which guarantees natural ventilation, as well as an increase in insulating performance. In this way the insulation safety of the parts subject to possible fire is further guaranteed, in particular if it occurs lack of proper maintenance of the ECO25 chimney as required by the current standard (UNI EN 10683), or in case of incorrect installation by the end user, for example by not maintaining the minimum distances required and declared in the DOP. The element "ROOF PASSAGE H.1000" complies with the regulations only if installed in combination with the twin wall system M.T. ECO25.
